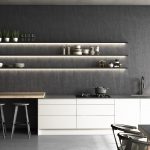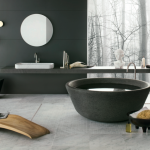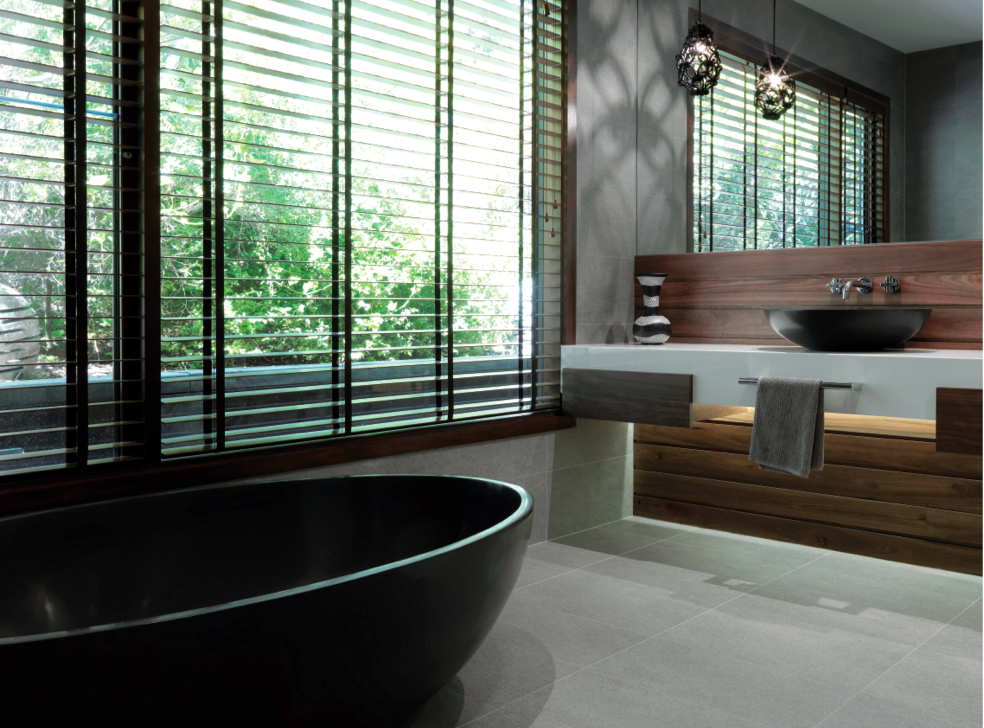By Ana Durrani
The kitchen is a major focal point of a home—after all, it’s where meals are made to nourish your family, and where guests (when you can host them safely again) tend to gather, no matter how carefully you’ve arranged your living room. Because of that, the kitchen is a key selling point, which may intimidate some people from thinking outside the box when it comes to kitchen design.
But here’s the thing: Kitchen design experts say 2021 is not the year to hold back. You may appreciate your kitchen’s look now and think, “If it ain’t broken, don’t fix it.” But the new year represents hope and new beginnings unlike any other in recent memory. So when it comes to updating the heart of your home, allow yourself to get creative and break some rules.
Rule No. 1 to break: You must have bulky upper cabinets
What’s a kitchen without necessary storage space for all your glasses, mugs, and plates to live? Sure, you need a place to put all of your dinnerware, but there is such a thing as too much cabinetry. And eliminating cabinetry can actually significantly improve the look of your kitchen.
“The formulaic approach to kitchen storage includes upper-wall cabinets, but that’s one of my favorite design rules to break,” says Houston-based interior designer Nina Magon. “I like to eliminate the upper cabinets altogether; it makes the space feel larger.”
Getting rid of upper cabinets frees up wall space for something visually stunning like art or a full-slab backsplash that extends to the ceiling in a dramatic colorway, Magon adds. “It instantly elevates the aesthetic.”
But where will all your salad bowls and small appliances live?
Magon suggests maximizing storage in an island or base cabinets, where everything is easier to reach.
Rule No. 2 to break: The kitchen island must be stationary
While you might think islands need to be fixed to the floor with cabinets below, that design doesn’t always work in smaller kitchens.
“Look beyond traditional design to create spaces that are more flexible,” says Toronto-based interior designer Ashley Rumsey. “A mobile kitchen island with an open base ($164.99, Wayfair) allows the piece to be an active element that, when equipped with lockable casters, can move to meet your needs rather than simply serving as a storage component.”
Get Cooking! Mini Kitchen Makeovers
A floating island can serve as a homework station by day and food prep station at mealtime—the perfect multitasking piece for quarantine.
“To achieve this, bring in a bar-height table, clad with ultradurable surfacing like Silestone or Dekton by Cosentino, into the mix,” says Rumsey.
Rule No. 3 to break: Keep the kitchen all white
When redoing a kitchen, the first thing you might be thinking about is color scheme. White is always a popular and safe choice. But for designers like Magon, the all-white kitchen is often her first design rule to break, and she expects others to do so in 2021.
“I’m a big fan of a dark, moody kitchen and the combination of black and white,” Magon says. She says going dark with countertops (made of a high-gloss material like quartz or Dekton), cabinetry, or appliances brings a more luxurious look.
(We’re also in favor of cabinets in midnight blue or dark green.)
Rule No. 4 to break: Match all your kitchen finishes
Faucets, lighting fixtures, cabinet hardware, and appliances in the kitchen should all match, right? Wrong! Mixing these finishes is highly encouraged from here on out.
“Sticking to one finish may seem like the safe and easy route, but mixing metals can completely elevate a kitchen’s aesthetic,” says designer Lori Paranjape of Redo Home + Design in Nashville, TN.
One of Paranjape’s favorite combinations is a kitchen faucet in matte black ($390, Kohler) juxtaposed with a brass pot filler or brass cabinet hardware.
“The key to breaking this rule is installing a design element that brings the two metals together, such as a light fixture that incorporates both,” says Paranjape.
Rule No. 5 to break: Install lights just for function
Most people use lighting to illuminate their kitchen so they can see what they’re cooking, but accent lighting can also be used in this space to give it more visual interest.
“I love using vanity and picture lights above kitchen sinks and even above open shelving,” says Los Angeles–based interior designer Ryan Saghian. “It can really look fabulous in unexpected applications.”
He says his go-to lights lately have been the Watson sconce ($585, Arteriors) and Yasmin sconce ($675, Arteriors).
“These are so much nicer than a flush or can light, and can give a sophisticated feel,” Saghian explains.






