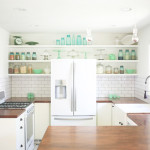By Becky Bracken
EXPERT INSPIRATION TO PUT THAT CLOSET TO WORK BEAUTIFULLY
The dining table was fine for a while. We were supposed to be working from home for only a few weeks. But then the weeks turned into months, and now the months have turned into (gasp!) nearly a year.
So we found refuge wherever we could—behind closed bedroom doors, out on the patio, or even inside our closets.
And so the “cloffice” was born.
Sure, we used to dream of closets filled with designer handbags and red-bottomed heels and stacks of cedar shelves meticulously filled with new fashions. But times have most certainly changed. And for so many of us trying to type and Zoom through the chaos, the closet has become the last bastion for something resembling a dedicated office space.
In fact, the idea of the cloffice has become so popular it’s been called out by Pinterest as one of the hottest trends to watch for in 2021.
“Say goodbye to open floor plans,” the folks at Pinterest say. “Pinners are getting creative with closed doors. In 2021 we’ll all learn what a ‘cloffice’ is. Even when doors aren’t available, people will find new ways to create some personal space.”
While the circumstances surrounding our collective cloffice creation are undeniably garbage, that doesn’t mean our personal spaces need to be, too. We reached out to the experts for their best advice on creating a cloffice—these smart ideas will make you want to work overtime to transform that cluttered, dust bunny–filled closet into a bona fide home office fit for a boss.
Your ‘cloffice’ must-haves
There are three primary things every good cloffice needs, according to Ginger Curtis, owner of Urbanology Designs in Dallas: a place for everything, good light, and comfort.
“Good lighting is extremely important to a functional and pleasing workspace. If you are lacking natural light, make sure you have good overhead lighting,” says Curtis. “Having a designated spot for everything is also critical to making it a comfortable spot.”
Ideally, a cloffice should be a beautiful, personal space that helps set the tone for the workday, even if there are barking dogs, leaf blowers, and TV cartoons blaring in the background.
“I would elevate a cloffice by doing some really fun wallpaper paired with amazing art,” Curtis advises.
For inspiration, Instagram and Pinterest are filled with gorgeous cloffice spaces—some more lavish than others—but all manage to carve out a tidy, functional, and beautiful professional oasis in the middle of home.
Plan how you’ll keep your cloffice organized
Kayla Wallace, the designer behind Chippy Charm, says she’s thrilled with the results of the cloffice (above) she just installed in her home.
“When designing your cloffice, keep in mind what is going to be the most effective for your family to keep it organized,” says Wallace. “Open storage is usually best, so utilize as much wall space as possible for shelving.”
That’s why the shelves in her home cloffice are custom-shaped, she explains.
“Our closet is deep past the wall on both sides,” she says. “This is why our shelving makes U shapes instead of standard straight-across shelves. This way we can still utilize the free space between what would typically be the shelf and wall. It also creates a more custom built-in look.”
But you don’t need custom-shelving talent to create your own cloffice. This chic, airy closet-turned-homework station for the kids was done by Jennifer Gizzi, the talent behind the blog Making Pretty Spaces.
She created it with the Elfa system from The Container Store. Here, the wallpaper gives the area a bit of fun and focus, and helps define it from the rest of the surrounding room.
Keep your closet-office hybrid simple
This cloffice space is done in a beautiful blue, anchored by striking art, and even has a high shelf for functional storage with offsetting wallpaper for a finished, detailed look. The designer Lahari Rao calls it a “space within a space, ‘Inception’-style.”
But even though it looks complicated, creating a beautiful cloffice of your own is all about keeping things simple, Rao says.
“With a cloffice, you can leverage the existing features of the closet easily—for example the side nooks to tuck away bookcases or the top shelves for storage/books,” Rao says. “Since it is a smaller space, it’s critical to add just enough to still maintain an open, seamless feel.”
Pick a neutral paint color and/or wallpaper (pictured: Benjamin Moore’s Gentleman’s Gray and a terrazzo print), she suggests, and be mindful of the small space.
“Avoid too many decorative accessories and clutter,” Rao adds. “Swap the desk lamp for a ceiling one, or the horizontal paper tray for a vertical magazine file to store papers.”
And don’t forget to have something inspirational to look at during the workday.
“I’m a big proponent of surrounding yourself with imagery that reflects and inspires you,” Rao adds. “For me, that was powerful brown women that broke norms.”
Rao’s cloffice came about because trying to get work done in the common areas of her home just wasn’t cutting it anymore.
“Like many others during the pandemic, I tried to work in transitional spaces—the kitchen, living room, front door area, etc. It wasn’t working,” Rao says.
“I realized I owed much more importance to my workspace—it wasn’t selfish, but rather a self-care gesture to provide my mind and productivity the respect it deserves.”






